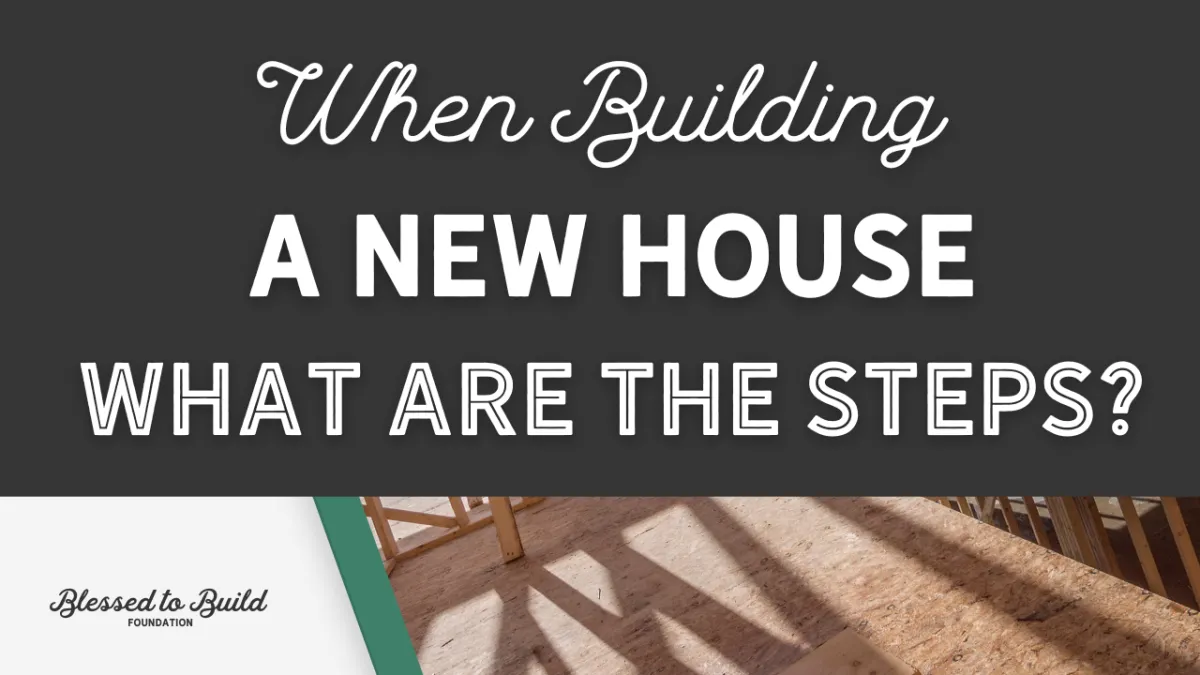
When Building A New House What Are The Steps
Design and planning
Work with an architect or builder to create a design that meets your needs and preferences, taking into account zoning laws and building codes. Working with an architect or builder during the design and planning phase allows you to specify your desired layout, number of rooms, and other important details. This ensures that the house will meet your needs and preferences. Proper planning can help you make the most of the available space, which is especially important in smaller homes. An efficient layout can make a small house feel more spacious and functional.
Site preparation
Clear the land, excavate the foundation, and install utility connections. The foundation of a house is critical to its stability and durability, and site preparation involves excavating the site to prepare for the foundation. This may involve removing soil, rocks, or other materials to create a level surface. Installing utility connections: Site preparation also involves installing utility connections such as water, sewage, and electricity. This may involve digging trenches for pipes or cables, and ensuring that the connections meet local building codes and regulations.
Foundation
Pour the concrete foundation, which serves as the base for the house. Overall, the foundation is a critical component of building a new house. A properly constructed foundation provides the necessary support and stability for the entire structure, helps prevent moisture infiltration and air leaks, and ensures compliance with local building codes and regulations.
Framing
Build the skeleton of the house with wooden or steel frames, including walls, roof, and floor systems. The framing system is responsible for supporting the weight of the entire house, including the roof, walls, and floors. It must be designed and constructed to withstand a variety of forces, such as wind and seismic activity.
Plumbing, electrical, and HVAC
Install the plumbing, electrical, and heating, ventilation, and air conditioning (HVAC) systems.
Insulation
Install insulation to keep the house warm in the winter and cool in the summer. Insulation helps regulate the temperature inside the house by slowing down the transfer of heat between the interior and exterior. This helps keep the house warm in the winter and cool in the summer.
Drywall and finishing
Install drywall and finish it with paint or wallpaper.
Flooring and finishes
Install flooring, cabinets, countertops, and other finishes. Proper flooring and finishing creates a smooth and level surface for walking, sitting, and other activities. This makes the house more comfortable and functional.
Final inspections
Get final inspections from local building authorities to ensure that everything is up to code.
Move-in
Once the house is completed and inspected, you can move in and enjoy your new home.
It's important to note that this is a general overview, and the exact steps involved may vary depending on the specific project. Additionally, certain steps may need to be repeated or adjusted based on inspections or changes to the design.

Home Building Checklist
We understand that the process of building comes with a lot of decision-making. So we created the Home Building Checklist to guide your decision-making process, and it's yours for free here!

The Blessed to Build Foundation is a 501(c)3 Non Profit providing education & resources to help homeowners and home builders make informed choices about building homes that last.
Dane County, Wisconsin
Hire a Builder
If you are looking to build a new home in the following cities, connect with Sanctified Homes & Construction to start the conversation.
Copyright Blessed to Build Foundation, Inc. 501(c)3

