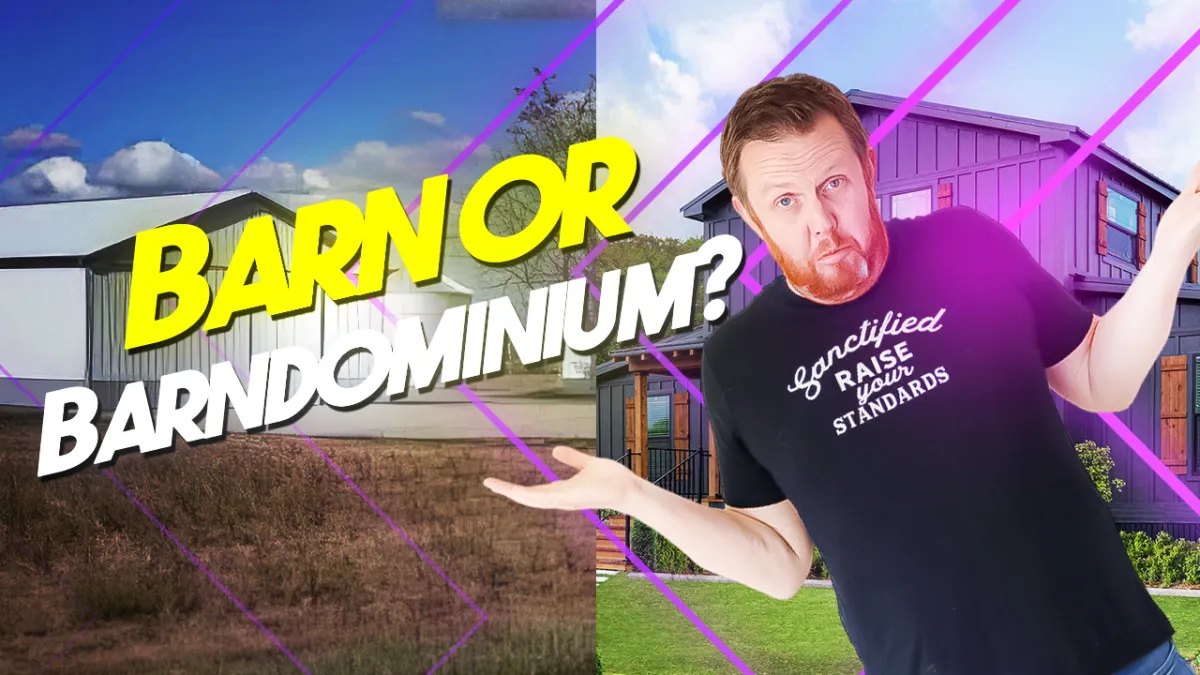
What Makes a Home a Barndominium
Hey, what's up everybody! It’s TJ with Sanctified Homes and Construction, and today we're answering the big question: What exactly is a barndominium? This term has been thrown around a lot lately, and we're here to break down what truly constitutes a barndominium and whether it’s right for you.
What is a Barndominium?
At its core, a barndominium is a combination of "barn" and "condominium," but don't let that confuse you. The word describes a style of home that blends the spacious, open feel of a barn with the modern comforts of a house. You’ll typically see a barndominium characterized by a metal or wood frame structure with a large, open interior space that may house both living areas and functional spaces like workshops or garages.
But Is It Really Any Different From a House?
Here’s the secret: A barndominium is just a style, like a Tudor, Victorian, or Ranch-style home. So when you’re talking to lenders or builders, it’s crucial to approach it as a regular house—because that’s exactly what it is. The term "barndominium" is more about the aesthetic and the idea of open-concept living, rather than a completely different type of structure.
You can design a barndominium that looks like a traditional barn on the outside, but inside, it could be as modern and elegant as any high-end home. In fact, many barndominiums are indistinguishable from a typical home once you’re inside, with the exception of the large, open spaces that barn structures are known for.
Why Are Barndominiums Popular?
One reason barndominiums have gained popularity is because they’re perceived as being cheaper to build. Here’s why:
Simple Structures: Barndominiums are often constructed with 24-inch on-center framing instead of the 16-inch standard for traditional homes. This means fewer materials and quicker build times.
Open Spaces: Many people opt for large, open interiors with fewer load-bearing walls, which can reduce some of the complexity and cost of construction.
No Basement: Typically, barndominiums are built on slab foundations rather than basements, which can save money. However, you can still add a basement if you want, though that would increase your costs.
While this style can reduce expenses in some cases, if you’re building a large, custom-designed barndominium with top-of-the-line finishes, you’ll still be looking at a price tag similar to a traditional home. The savings largely come from the simplified, more rustic approach to construction rather than the label "barndominium."
The Versatility of a Barndominium
One of the cool things about barndominiums is their versatility. You can design them to suit just about any need:
Multi-use Spaces: Many barndominiums incorporate workspace, garages, or workshops into the home design, making them perfect for people who work from home or need space for hobbies.
Open Floor Plans: If you love the idea of big, open living spaces with vaulted ceilings, then the barndominium style might be for you.
Customization: Just because it’s called a "barndominium" doesn’t mean you’re stuck with a rustic look. The inside can be fully modern, with high-end kitchens, luxurious bathrooms, and all the tech-savvy features you could ask for.
Things to Consider Before Building a Barndominium
1. Financing
When you approach a bank or lender, make sure you refer to your barndominium as a house—because that’s what it is. Financing options for "barns" can be limited, but home financing options are vast.
2. Cost vs. Expectations
Many people think a barndominium will be significantly cheaper, but it all depends on your choices. If you go for high-end finishes and custom designs, don’t expect a huge cost difference compared to a traditional home.
3. Design Flexibility
One of the great things about barndominiums is that you can design the exterior to look like a barn but have a completely different, modern feel inside. You can also customize it to suit your needs, whether that’s more living space or a workshop for your business.
4. Energy Efficiency
Because of their typically large, open spaces, insulating a barndominium can sometimes be trickier, especially with metal exteriors. Make sure to factor in the type of insulation you’ll use to maintain energy efficiency.
Conclusion
In the end, a barndominium is simply a style of home, just like any other. It offers a unique combination of rustic exterior charm and open, functional interior spaces, but it’s still a house with all the standard elements. When planning to build one, make sure you focus on what’s most important to you—whether that’s aesthetics, functionality, or cost.
If you're considering building a barndominium or any custom home, remember to take your time in planning and get the right advice from your builder. Contact us if you have any queries, and always, don’t forget to raise your standard. We’ll talk to you guys soon!

Home Building Checklist
We understand that the process of building comes with a lot of decision-making. So we created the Home Building Checklist to guide your decision-making process, and it's yours for free here!

The Blessed to Build Foundation is a 501(c)3 Non Profit providing education & resources to help homeowners and home builders make informed choices about building homes that last.
Dane County, Wisconsin
Hire a Builder
If you are looking to build a new home in the following cities, connect with Sanctified Homes & Construction to start the conversation.
Copyright Blessed to Build Foundation, Inc. 501(c)3

