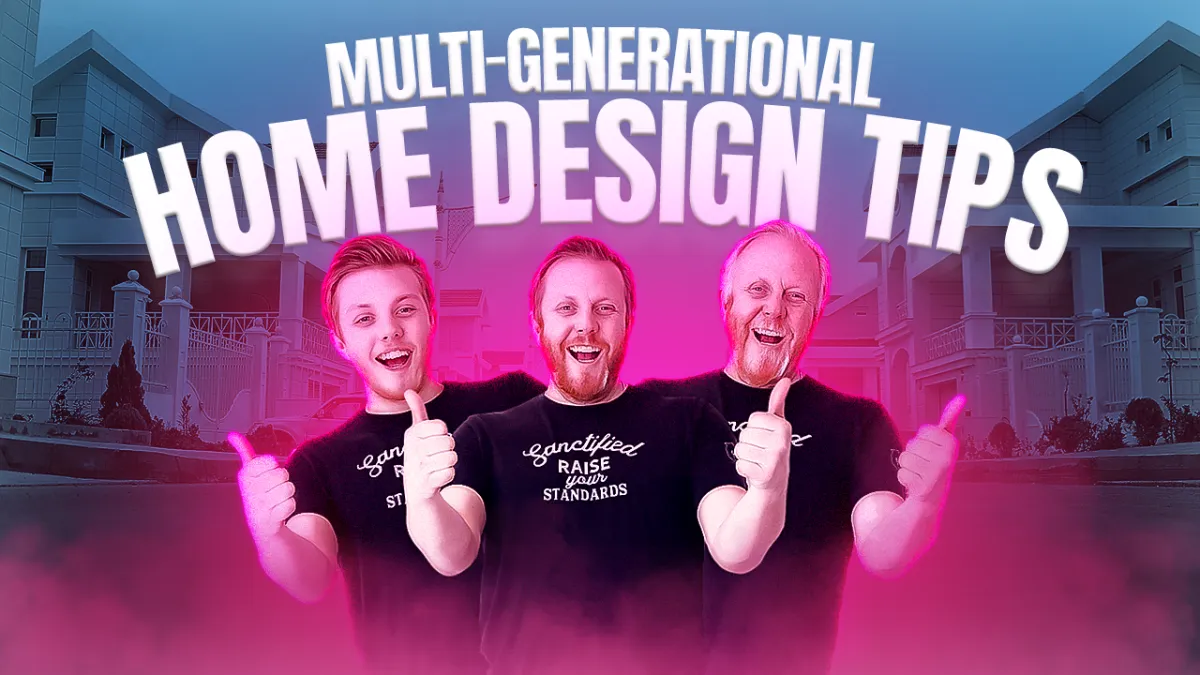
Future-Proof Your New Home For Multi-Generational Living
Hey, what's up everybody! It's TJ with Sanctified Homes and Construction. Today, we’re diving into an important topic: future-proofing your new home for multi-generational living. Whether or not you think your kids will move back home or your parents might need to live with you someday, it's wise to consider these possibilities when building or remodeling your home.
The Rise of Multi-Generational Living
We're seeing a growing trend towards multi-generational housing. This involves different generations of a family living under one roof—whether it's your parents moving in with you, your kids returning home after college, or even grandparents needing care. This trend is on the rise for various reasons, including economic factors, the high cost of senior living facilities, and the desire for closer family bonds.
Planning for the Future
When building or remodeling your home, think about how your family might use the space in the future. Here are some tips to ensure your home is versatile enough to accommodate multi-generational living:
Flexible Living Spaces
Basement Potential: If you're not finishing your basement right away, consider planning for future plumbing installations for a bathroom or a mini-kitchen. This can make it easier to convert the space into an independent living area later.
Bonus Rooms: Install trusses in your garage that allow for a bonus room above. This space can serve as an additional bedroom or living area, providing privacy for family members.
Accessible Design
Main Floor Living: Design at least one bedroom and full bathroom on the main floor. This makes it easier for elderly family members or those with mobility issues.
Wide Doorways and Hallways: Ensure doorways and hallways are wide enough to accommodate wheelchairs and walkers.
Step-Free Entrances: Plan for at least one entrance to the home that doesn't require steps, making it accessible for all family members.
Future Additions
Plumbing and Electrical: Plan ahead by installing extra plumbing and electrical lines in areas where you might want to add bathrooms or kitchens in the future.
Structural Considerations: Consider the structural integrity and load-bearing capacity of your home if you think you might want to add a second story or an extension later on.
Why It Matters
Thinking ahead can save you time, money, and stress in the long run. By considering potential future needs now, you can create a home that adapts to your family’s changing needs without requiring major renovations.
Conclusion
Future-proofing your home for multi-generational living doesn't mean you have to build a bigger house. It’s about smart planning and designing flexible spaces that can adapt to your family’s needs over time. When discussing your plans with your builder, bring up the possibility of multi-generational living to ensure your home is designed to accommodate everyone comfortably.
If you have specific questions about planning for multi-generational living or need more detailed advice, please reach out. We’re here to help you build a home that meets your needs today and in the future.
For more tips and insights, check out our Sanctified Homes website. And as always, don’t forget to raise your standard! We'll talk to you guys soon.

Home Building Checklist
We understand that the process of building comes with a lot of decision-making. So we created the Home Building Checklist to guide your decision-making process, and it's yours for free here!

The Blessed to Build Foundation is a 501(c)3 Non Profit providing education & resources to help homeowners and home builders make informed choices about building homes that last.
Dane County, Wisconsin
Hire a Builder
If you are looking to build a new home in the following cities, connect with Sanctified Homes & Construction to start the conversation.
Copyright Blessed to Build Foundation, Inc. 501(c)3

